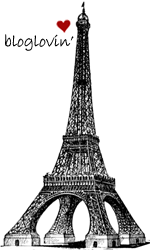Tras una semana movidita por traslado y vuelta a casa, y dando por finalizado mi periodo trabajando como arquitecta en Suiza, hoy como particular 'homenaje', me gustaría presentaros una vivienda situada en Vals, un pueblecito de los alpes suizos, donde hace unos meses, varios amigos decidimos pasar un estupendo fin de semana.
Los que sois arquitectos seguro que reconoceis esta casa, que ha sido publicada en muchísimas revistas de arquitectura. Pues bien, como os podeis imaginar, fue un verdadero placer disfrutar de cada uno de sus rincones.
Just finished my experience working as an architect in Switzerland, and after a pretty stressful week because of relocation back home, today I feature a house located in Vals, a village in the Swiss Alps, where a few months ago, some friends and me decided to spend a wonderful weekend. If you are architect, sure you will recognize this house, which has been published in many architectural magazines.
Well, as you can imagine, it was a real pleasure to enjoy each and every corner of Villa Vals.
Completed in 2009, this house was built by Dutch architecture teams ARCH & CMA. 'Hiding' the house in a hillside in the Alps, they took advantage of the incredible views of the opposite side of the valley. Close to the famous Thermal Baths, the project is not intrusive to the landscape and does not affect the view of the Thermal Baths built by the architect Peter Zumptor.
Un gran patio ovalado da luz a la única fachada. Ventanales continuos dan unidad a los espacios comunes en planta baja y se abren huecos de ventana para las habitaciones en la planta superior.
Otra de las características que hace especial esta vivienda es el acceso a través de un antiguo granero situado a pocos metros de la casa, y conectado con ella a través de un túnel de hormigón.
El hecho de que la edificación esté semienterrada favorece el comportamiento térmico respecto a una tradicional de cuatro fachadas. Así lejos de ser un problema climático, se gana en eficiencia térmica, por lo que calefactar los espacios supone un menor gasto y mayor confortabilidad.
A large oval courtyard provides light to the unique facade. Large windows give continuity to common spaces on the ground floor and smaller windows provide light and ventilation to the rooms on the top floor. The access through an old barn located a few meters away from the house, and connected by a concrete tunnel is a special characteristic of the house.
The fact that the building has already buried, favors the best thermic insulation than a traditional building composed by four facades. So far from being a climate problem, winning on thermal efficiency, since heating the spaces will cost less and make a greater sense of comfort.
La combinación del hormigón estructural y la piedra que procede del entorno, potencian su relación con el paisaje.
El diseño del mobiliario interior, muy cuidado, contiene piezas de artistas holandeses como Hella Jongerius, Demakersvan, Scholten & Baijings y muebles de Vitra.
The combination of structural concrete and stone that comes from the environment, enhance their relationship with the landscape.
Just a few selected furniture, designed by Dutch artists such as Hella Jongerius, Demakersvan, Scholten & Baijings and some objects from Vitra.
La combinación perfecta para no querer salir de allí hasta que pase el invierno suizo!
Una obra genial, llevada a cabo por los arquitectos Bjarne Mastenbroek and Christian Müller que se atrevieron a experimentar.
The perfect combination to not get out of there until the swiss winter is over!
A exceptional work, carried out by the architects Bjarne Mastenbroek and Christian Muller who dared to experiment.
PREMIOS ° AWARDS AIT Award Luxury Living 2012, Wallpaper* Design award 2011, Green Good Design Award 2010
 |
| ... Fondue! |
Gracias chic@s por un finde increíble!
Y a Javi, por las estupendas fotos...
Villa Vals... continuará ;)
FOTOS ° IWAN BAAN, JAVIER HDEZ. CASILLAS
Y con este post cerramos semana!
Que disfrutéis del finde!
Close so far from the weekend !
Enjoy it!

















.jpg)


0 comentarios:
Post a Comment