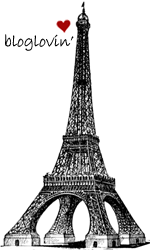iY es que no me canso de mirar arquitectura holandesa!
Además de ser una casa moderna, dotada de espacios abiertos, grandes ventanales y un entorno natural... Y no sigo porque reconozco que no está al alcance económico de cualquiera, me gustaría que pusieseis la atención en algunas soluciones interiores con gran potencial y sí, bastante asequibles.
Lo que nos interesa realmente es fijarnos detenidamente en los elementos constructivos que dan uniformidad a la casa. Mediante la utilización de los mismos elementos de madera se resuelven estanterías, puertas, armarios e incluso camas. Distintos diseños y soluciones funcionales pero con un mismo material, la vivienda adquiere la misma imagen en todos sus rincones.
On today's post I invite you to accompany me to get into this family villa in the North of Holland.
I do not get tired of looking at Dutch architecture!
In addition to being a modern house, with open spaces, large windows and a natural environment ... And I won't continue acclaiming more because I recognize that is not affordable for everybody, I would like to focus in some interior solutions with great potential and yes, quite affordable.
Los grandes ventanales de vidrio crean una relación directa con el paisaje y el estudio holandés i29 interior architects, autores del proyecto de diseño interior, decidieron usar materiales naturales también en su interior. Así revisten la pared del comedor con una estantería en madera de pino y la chimenea del salón que a su vez divide ambos espacios.
Para complementar estos elementos, y darles más carácter usan una paleta de colores monócroma, blanco y negro, para los muebles, y para el resto de la decoración.
The large glass windows create a direct relationship with the landscape, and the authors of the interior design project, i29 interior architects, chose to use natural materials also in its interior. A bookshelf made in wood covers the wall of the dining room and the fireplace in the living room which divides both spaces. To complement these elements, and give them more character they use a monochrome color palette , black and white, for the furniture, and as well for the rest of the deco elements.
Las superficies en madera de pino, continúan en puertas correderas, armarios en pasillos e incluso dentro de las habitaciones, creando camas e interesantes diseños de estanterías.
El suelo de linóleo y las paredes blancas resaltan la madera. Los paneles dan calidez a la vivienda y conectan los diferentes espacios.
Una vez más, un material muy básico, y recurrente para crear diseños funcionales que dan un sorprendente buen resultado.
The wood surfaces of pine, continue in sliding doors, cabinets in corridors and even inside the rooms, creating beds and interesting designs of shelves. The linoleum floor and white walls highlight the wood. The panels give warmth to the house and connect the different spaces. Once again, a very basic material, contribute to create functional designs that give a surprisingly good result.
Have you already decided to use these panels in your future home?
What really interests us are the constructive elements that give uniformity to the house. Through the use of the same elements of wood are resolved shelves, doors, cabinets and even beds. Different designs and functional solutions, using the same material, this house acquires the same image in all its corners.
Los grandes ventanales de vidrio crean una relación directa con el paisaje y el estudio holandés i29 interior architects, autores del proyecto de diseño interior, decidieron usar materiales naturales también en su interior. Así revisten la pared del comedor con una estantería en madera de pino y la chimenea del salón que a su vez divide ambos espacios.
Para complementar estos elementos, y darles más carácter usan una paleta de colores monócroma, blanco y negro, para los muebles, y para el resto de la decoración.
The large glass windows create a direct relationship with the landscape, and the authors of the interior design project, i29 interior architects, chose to use natural materials also in its interior. A bookshelf made in wood covers the wall of the dining room and the fireplace in the living room which divides both spaces. To complement these elements, and give them more character they use a monochrome color palette , black and white, for the furniture, and as well for the rest of the deco elements.
Las superficies en madera de pino, continúan en puertas correderas, armarios en pasillos e incluso dentro de las habitaciones, creando camas e interesantes diseños de estanterías.
El suelo de linóleo y las paredes blancas resaltan la madera. Los paneles dan calidez a la vivienda y conectan los diferentes espacios.
Una vez más, un material muy básico, y recurrente para crear diseños funcionales que dan un sorprendente buen resultado.
The wood surfaces of pine, continue in sliding doors, cabinets in corridors and even inside the rooms, creating beds and interesting designs of shelves. The linoleum floor and white walls highlight the wood. The panels give warmth to the house and connect the different spaces. Once again, a very basic material, contribute to create functional designs that give a surprisingly good result.
FOTOS° i29 interior architects
¿Os habéis decidido ya a usar estos paneles en vuestra futura casa?
iNos encanta conocer tu opinión, AQUI o en nuestro FACEBOOK!
iFeliz día!
We love know your opinion, HERE or in our FACEBOOK!
Have a nice day!
















.jpg)


0 comentarios:
Post a Comment